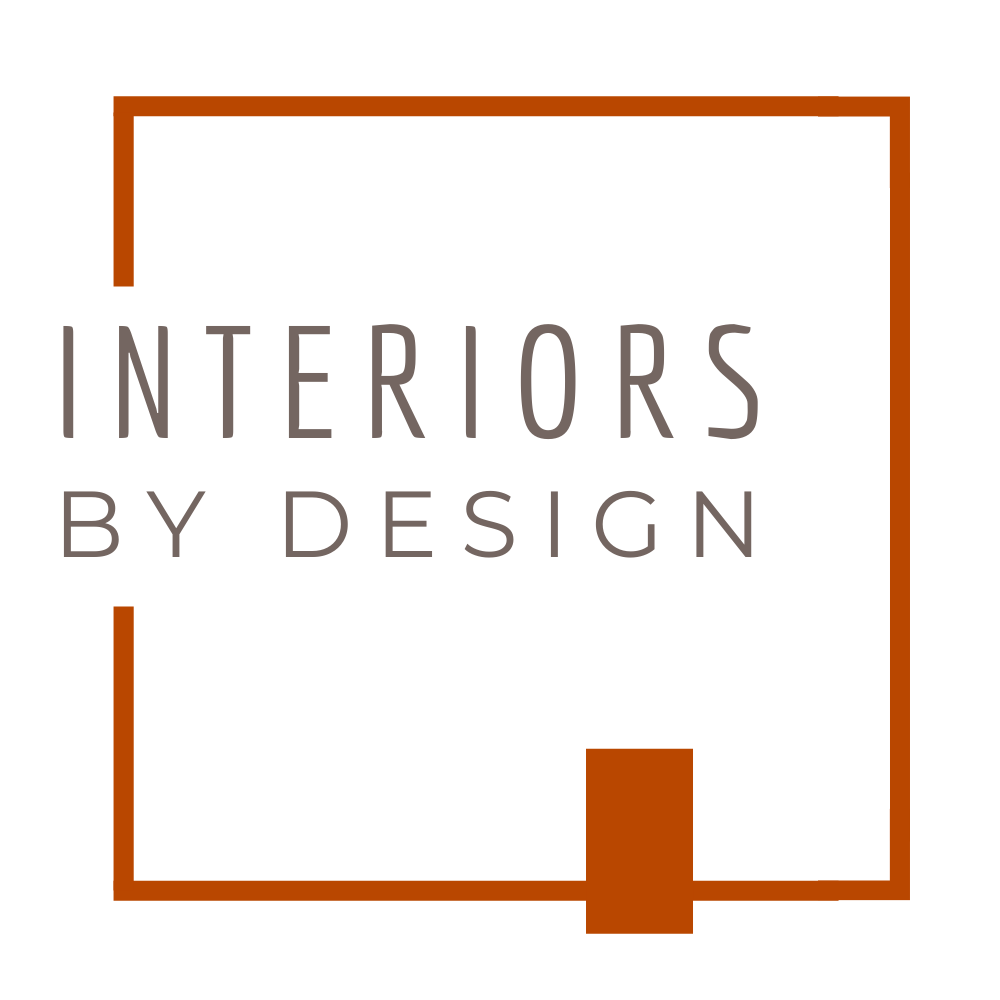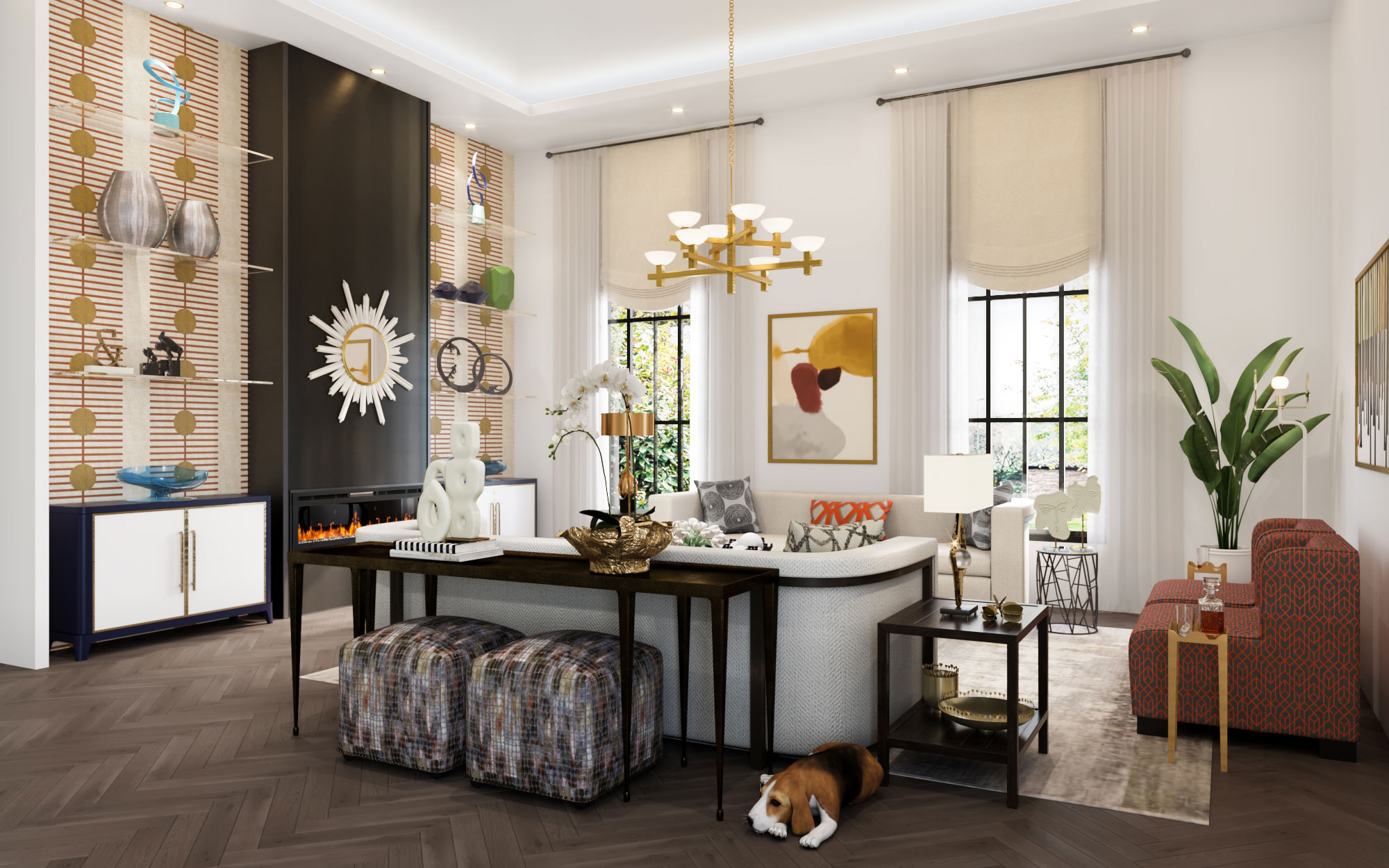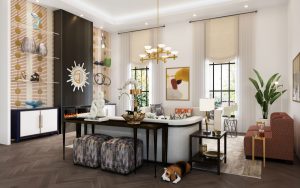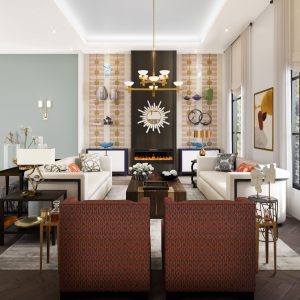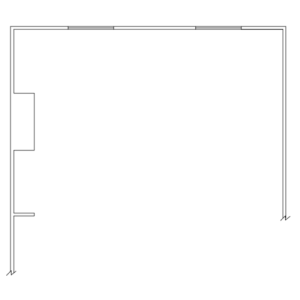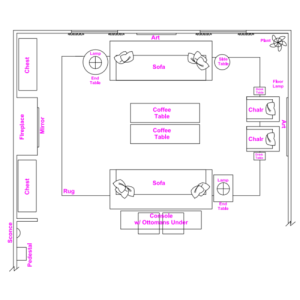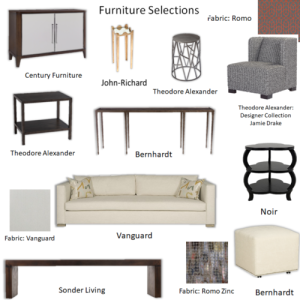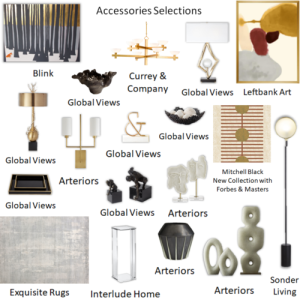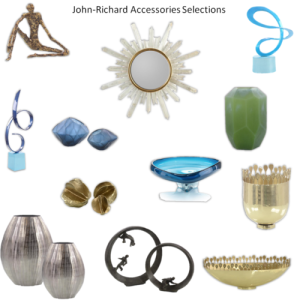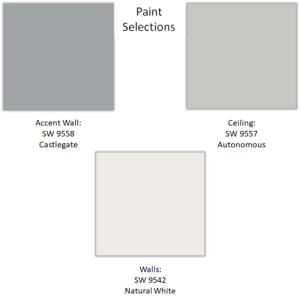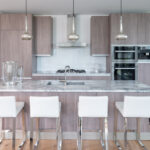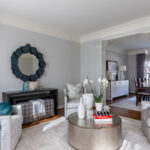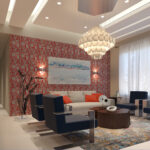Our new clients live in a stately brick home on a quaint street in Washington, D.C. The home is within walking distance of the delightful shops and restaurants in historic Georgetown. The Douglases are a professional couple in their mid 40’s with no children. The husband is a prominent DC lawyer and a partner in a prestigious law firm in the City. His wife is a political science professor at nearby Georgetown University. In the spring and fall she often walks to the university for early morning classes. Both the husband and wife are prominent “influencers” in the DC political community. While the entire home is just under 3,200 sq. ft., the main rooms are generously sized. Pre-Coronavirus, the couple entertained regularly, hosting small dinners for six to eight guests or larger wine tasting events with a combination of Caribbean and New Orleans cuisine for appetizers.
The room that the couple has retained Interiors by Design to redesign is the original living room that they are re-casting as their “great-room” for entertaining post coronavirus. They have relegated their large den to their re-purposed joint home office where they can work at home while sharing time together. The couple walked Dennese through their home before settling in the “proposed project” room to provide her with some insight into their sense of style and design goals.
There are many elements to creating a room design. The initial discussions between Dennese and her clients are intended to address every element of the project from color pallet to the intended purpose of the room. The room itself has some great features that will add to the ambiance and flow of the room. It has a contemporary floor to ceiling black slate gas fireplace that will create a cozy welcoming glow to the room in the evening. During the day, the room has loads of natural light from two large windows on the long back wall of the room. Another great feature of the home is that the room entrance opens to a spacious foyer creating a more open optic. The 10 ft high ceilings also add dimension to the room. Dennese takes pictures and measurements of the room that will be reflected in the design renderings she will provide the couple on her next visit. The couple has spent considerable time traveling in Europe acquiring one or two large treasured pieces that they want to showcase in the room as conversation pieces.
The clients express their personal preferences in a color pallet includes blues and grays with accents of orange and some warm shades of white. These colors, Dennese explains, can be reflected in the wall paint, textiles and fabrics on the upholstered seating and accent pillows. Dennese has brought along paint color samples, fabrics and photos of a variety of seating options for the Douglas’ to consider.
Dennese is scheduled to visit the North Carolina HPMKT and she will shop for the Douglas’ design project. Their next meeting will address real options in terms of furniture and a second look at the color pallet to see how the room reflects the client’s vision. Window treatments also have to be addressed and fabricated.
Client and Designer Collaboration…creating the vision…
When Dennese arrives with her junior designer, Jacqueline, they bring along photos of a variety of furnishings from quality manufacturers including: Century Furniture, Bernhardt, Currey and Company, Global Views, Vanguard Furniture, Theodore Alexander, John Richard, Arteriors and Sonder Living.
Clients “All in”…This is the fun part of designing…the collaborative selection of the hard furnishings for the room. Dennese opens the discussion with seating options for sofas and chairs. The couple opts for neutral tones for the sofa upholstery. The Douglas color pallet includes blues and grays with accents of orange and some warm shades of white. Dennese discussed how the accent colors could be introduced to complement the room with chair upholstery and accessories. Next on the agenda are end tables, cocktail table and other accent furniture. It was evident that Myla was “all in” by her keen interest in the furniture options and the utility of the tables relative to the seating.
The next selection for this meeting was the paint color for the room and trim. Harper and Myla had decided that they wanted the large foyer painted the same color pallet as their new entertainment room. Their final decision to discuss at this meeting was changing the flooring…the existing hardwood flooring was worn, uneven and had a dated pattern. New flooring would add tremendously to the richness of the new room. Dennese had also brought along flooring samples anticipating the discussion. Decisions, decisions…resulting in a very productive meeting!!
Work Begins…
The flooring in the gathering room and the foyer is replaced with a mocha colored chevron patterned floor with grey undertones creating a very rich mosaic pattern. A fresh new black slate facing was installed on the fireplace after surface damage was detected on the existing facing.
Interiors by Design recommends Sherwin Williams paints to their clients because of the durability and range of colors. The Douglas’s decide to paint the inner ceiling of the trey ceiling recess with SW 9557 “Autonomous,” a very rich and muted grey paint. The sidewalls and ceiling will be painted SW 9542 “Natural White”. The Sherwin Williams’ Natural White has an ever so slight hint of blue gray. The wall that extends beyond the shelving will serve as an accent wall and will be painted SW 9558 “Castlegate.” This introduces a lush blue grey into the room. The color selections complement each other.
Before the furniture arrives, the drapes will be installed. A light airy off white sheer fabric with a subtle but graceful pattern was selected. The drapes will have an equally light opaque lining for privacy. The drapes will add to the simplicity of the room while providing privacy in the evening. Dennese will be there for the drape installation to ensure a seamless installation.
Myla expressed her concerns that the mirrored walls behind the glass shelving looks dated. Client input and collaboration is essential to the success of any project. Dennese quickly suggested a number of creative alternatives. The couple selected a distinctive wall covering to replace the mirrors. Design changes occur during a project. Designers always have creative design alternatives ready to present to their clients.
Delivery day…
The Interior by Design team arrives in two vehicles before the furniture truck. Dennese’s SUV is filled with carefully wrapped and boxed accessories for the room. The team knows the placement of every table, chair and accessory item.
The mirror is installed on the fireplace. Each piece is placed according to plan including the Douglas’s treasures. Myla Douglas had shared with Dennese that her favorite home fragrance was lavender. Dennese made certain that they brought along a white flower arrangement heavily laced with fresh lavender for the sofa table as a finishing touch. The team inspects every inch of the room for detail. Their creation is ready for client inspection…
The Great Reveal…
Dennese walked down the hallway to quietly knock on the door to the Douglas’s home office. The couple beamed with excitement as they approached their new gathering room… the virtual heart of their home. Their smiles and jubilance demonstrate their resounding approval! As they walked into their “new” room, they are examining every detail and item. Seated on their new sofa, Dennese could see their appreciation for the warmth and sophisticated persona of the room. As the design team left, Myla Douglas asked…”do I smell fresh lavender?” Mission accomplished!
