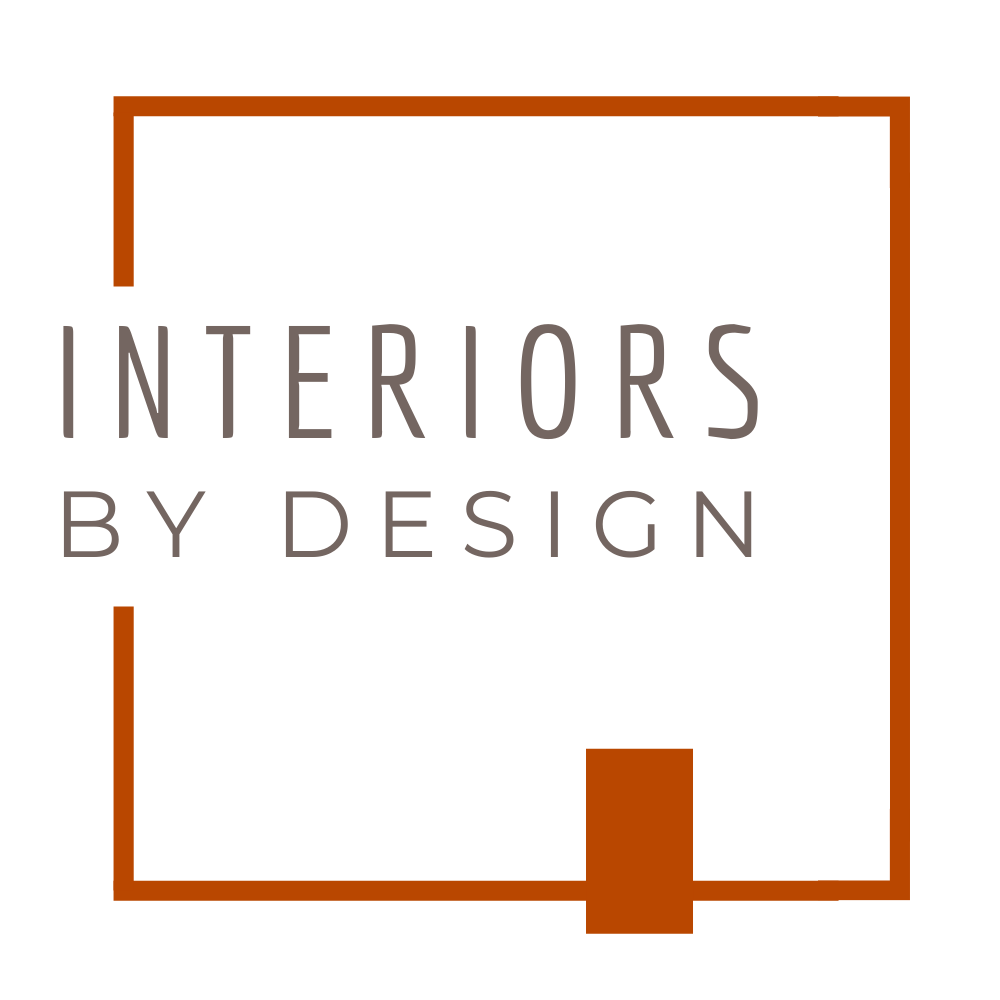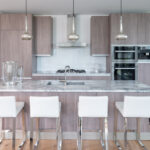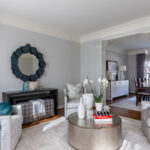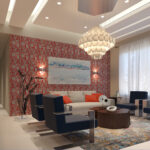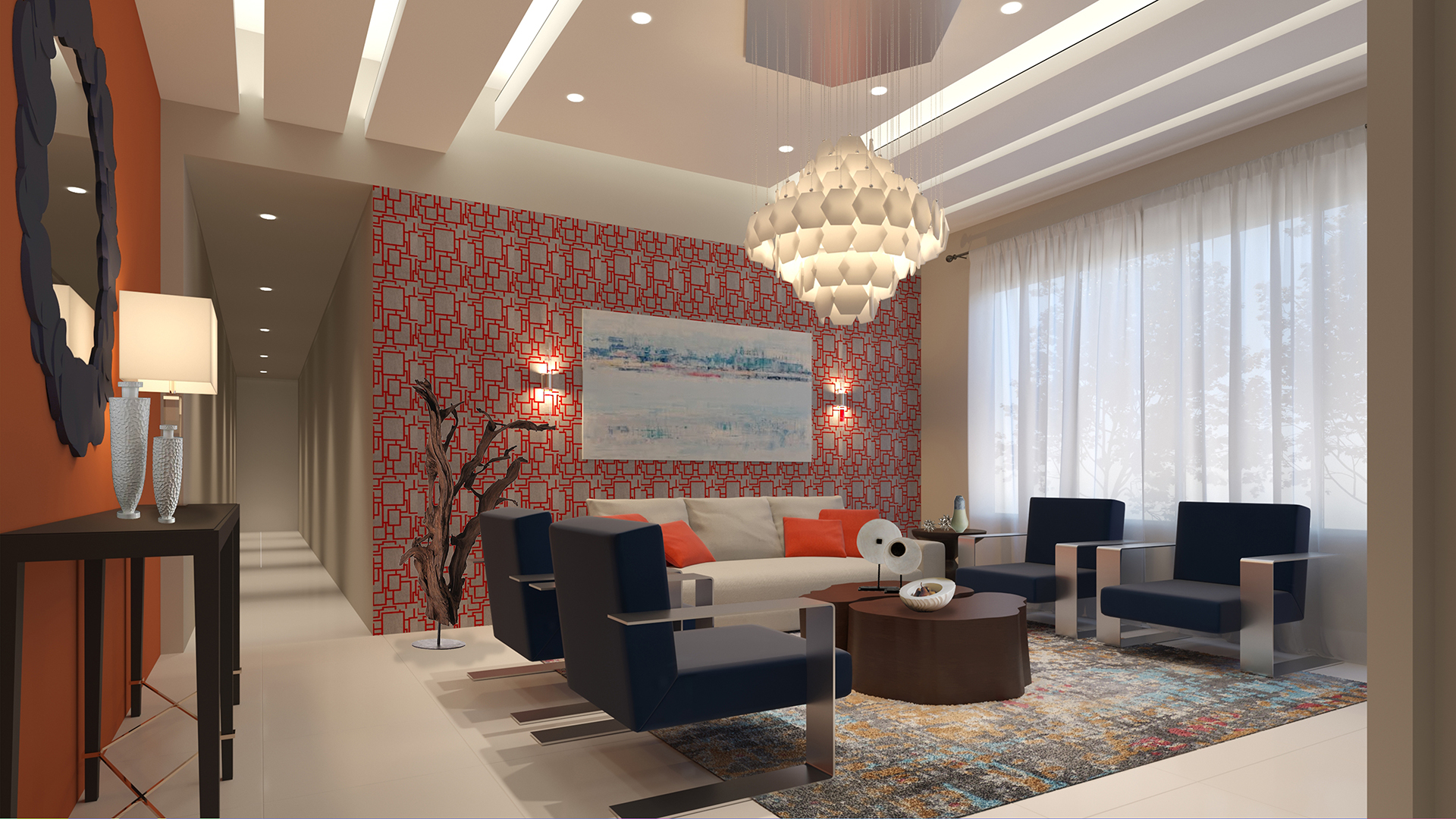
Challenges Of A Multi-Family Interior Design
Balancing Aesthetics and Functionality
Designing for multi-family units requires a delicate balance between creating visually appealing spaces and ensuring functionality for diverse residents. Each unit must cater to different lifestyles while maintaining a cohesive design across the building.
Budget Constraints
Working within budget constraints is another significant challenge. Designers must be innovative, finding cost-effective solutions that do not compromise on quality or style.
Space Optimization
Maximizing the use of limited space is crucial. Efficient layouts and multifunctional furniture are essential to create comfortable living environments in often compact areas.
Building Regulations and Codes
Adhering to local building regulations and codes can be complex. Designers need to ensure that all materials and designs comply with these standards while still achieving their aesthetic goals.
Noise Control
In multi-family buildings, managing noise between units is vital. Soundproofing materials and strategic layout planning help create a peaceful living experience for all residents.
Rewards Of A Multi-Family Interior Design
Diverse Design Opportunities
Multi-family projects offer diverse design opportunities, allowing designers to experiment with various styles and layouts to meet different needs and preferences.
Community Building
Creating communal spaces, such as lounges, gyms, and gardens, fosters a sense of community among residents. These areas become the heart of the building, encouraging interaction and engagement.
Impactful Living Spaces
Designing multi-family units allows designers to make a significant impact on the daily lives of many people. Thoughtfully designed spaces can enhance residents’ quality of life, making their homes more enjoyable and functional.
Sustainable Solutions
Multi-family projects provide opportunities to incorporate sustainable design practices. By using eco-friendly materials and energy-efficient systems, designers contribute to creating greener, more sustainable living environments.
Professional Growth
Working on multi-family projects can be incredibly rewarding for designers, offering professional growth and the chance to tackle complex design challenges.
In conclusion, while multi-family interior design presents unique challenges, it also offers numerous rewards. From creating diverse and functional living spaces to fostering community and sustainability, the impact of thoughtful design in these projects is profound and far-reaching.
Frequently Asked Questions
1. How do you balance aesthetics and functionality in multi-family units?
Balancing aesthetics and functionality involves careful planning and design. We focus on creating visually appealing spaces that are also practical for diverse residents by selecting versatile furniture and smart layouts.
2. What strategies do you use to manage budget constraints?
We use cost-effective materials and solutions that maintain high quality and style. Our design process includes detailed budgeting and sourcing affordable yet durable products.
3. How do you optimize space in multi-family buildings?
Space optimization is achieved through efficient layouts, multifunctional furniture, and clever storage solutions. We prioritize maximizing every square foot without compromising comfort.
4. What measures do you take for noise control in multi-family units?
We incorporate soundproofing materials and thoughtful layout planning to minimize noise transmission between units, ensuring a peaceful living environment for all residents.
